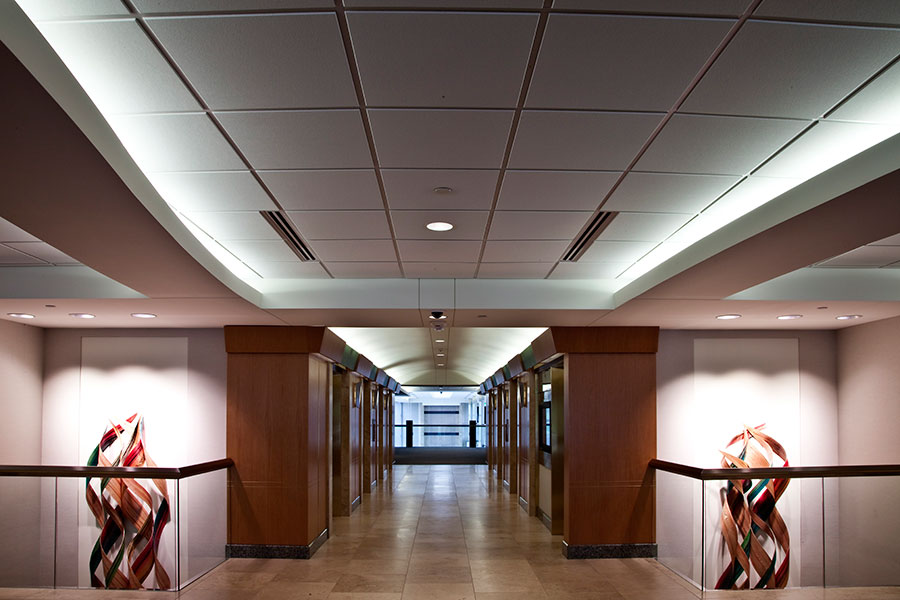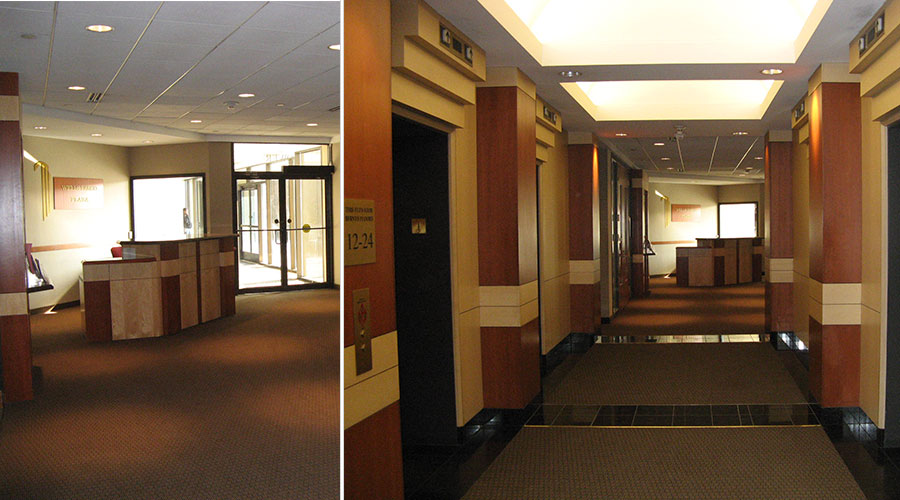Wells Fargo Plaza Remodel
We were tasked with updating the image of a prominent office tower in Bloomington. The refreshing is apparent when you drive by on 494, but the transformation is even more spectacular when you enter the lobby. The small lobby was opened up to become a two story atrium featuring a two-story waterfall. The addition of the glass curtain wall allows for natural day lighting and made the west and south entrances visible from both the security and reception desks. All three entrances were updated with energy efficient lighting, marble and granite to unify the look of the renovated areas. Stainless steel LED light chevrons crown the top of the building creating a nighttime skyline presence. A new open layout with high end finishes completely transformed the space and exceeded the expectations of the not only the client, but the building users as well.
Location: Bloomington, MN
Description: Interior/ Exterior Renovation
Year Completed: 2010
Renovation Services: Architecture, Interior Design
Awards:











